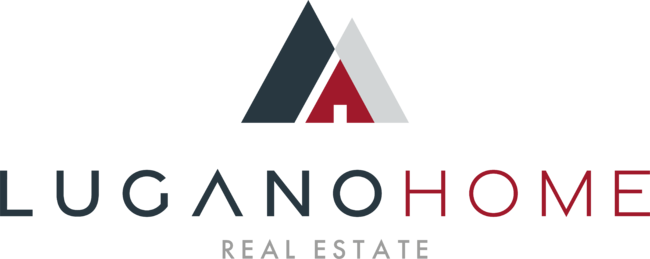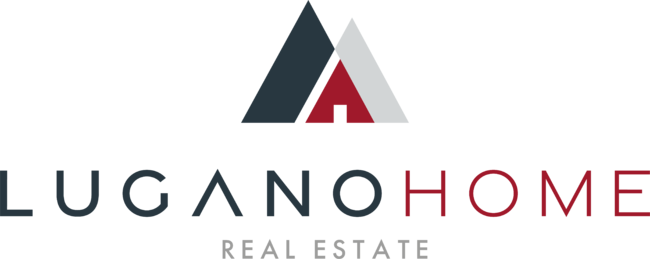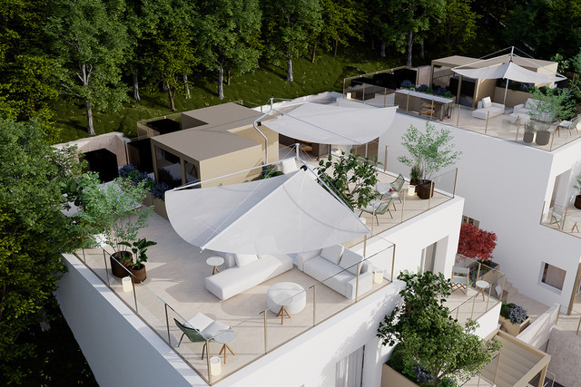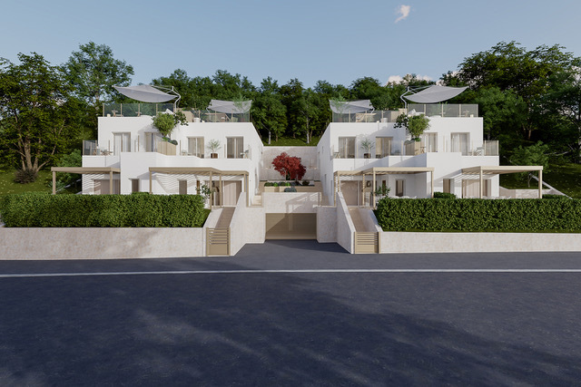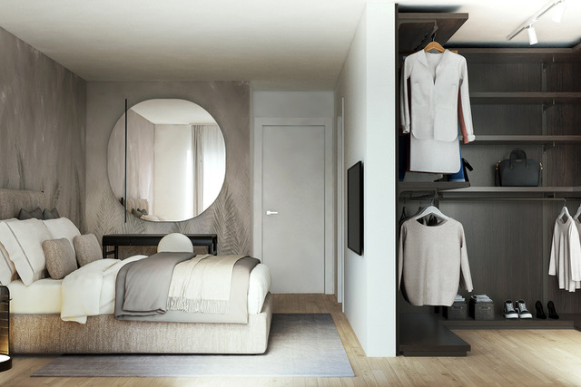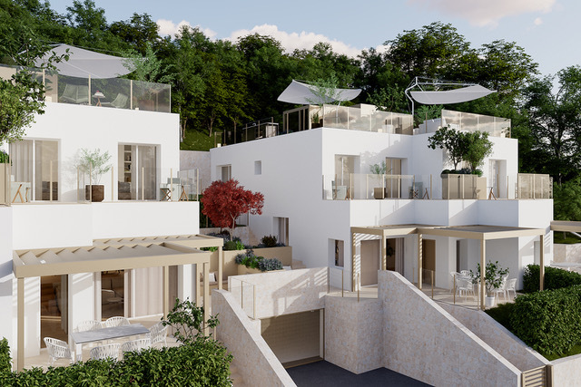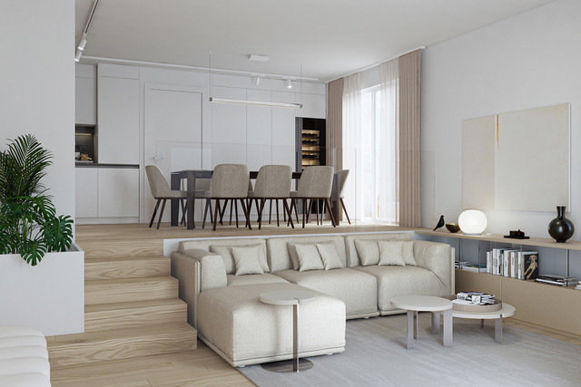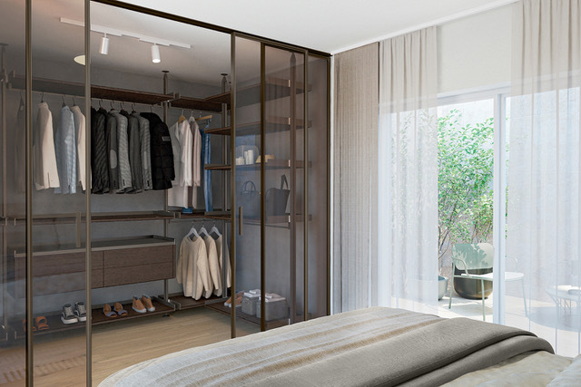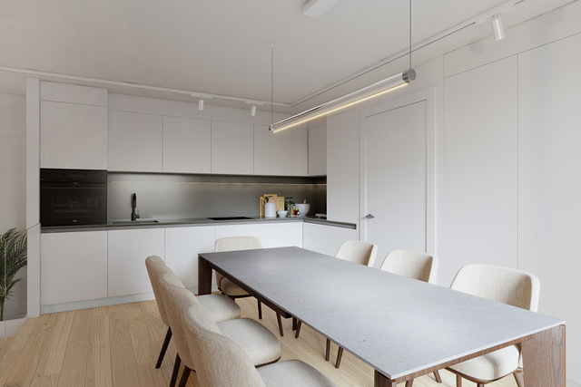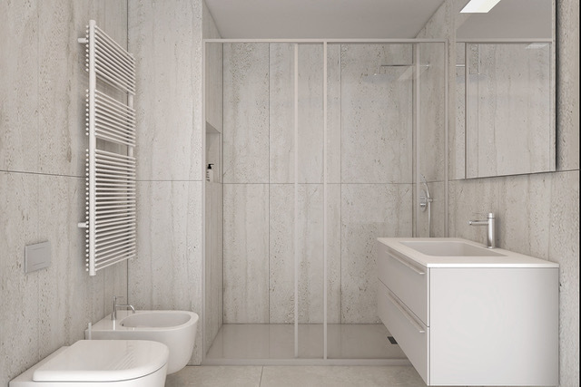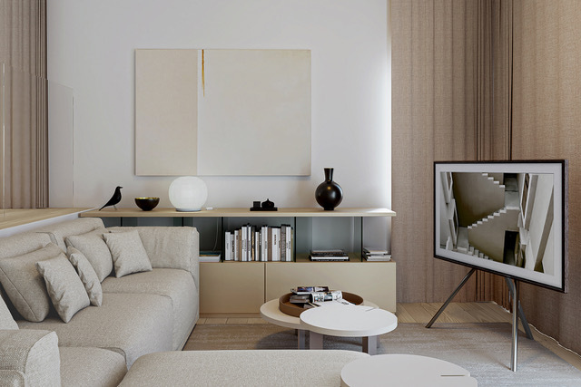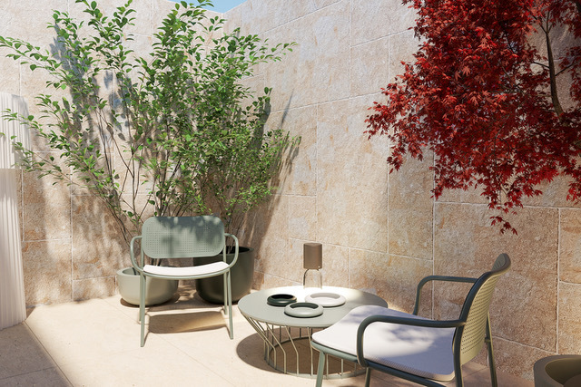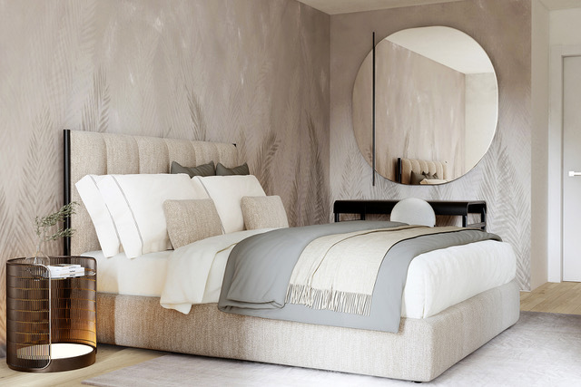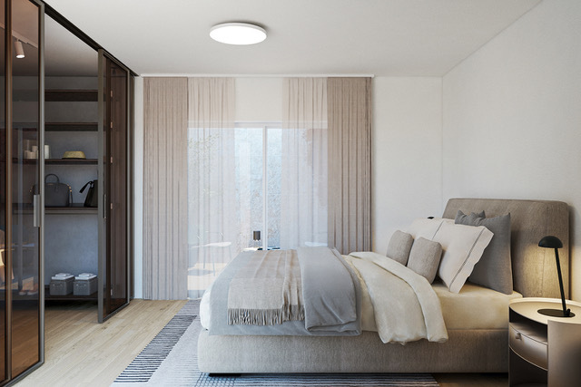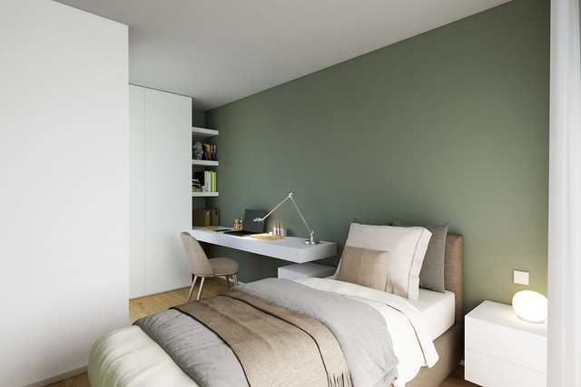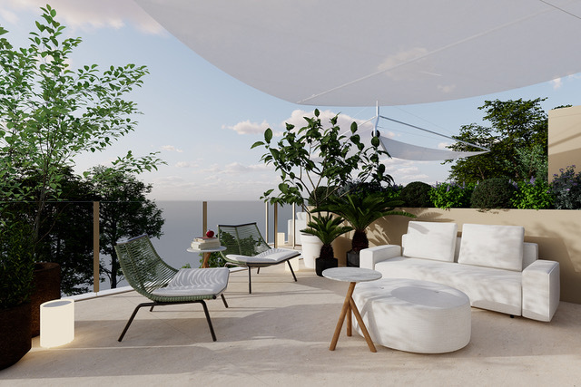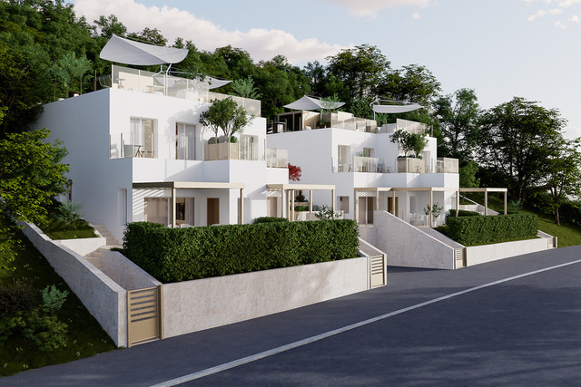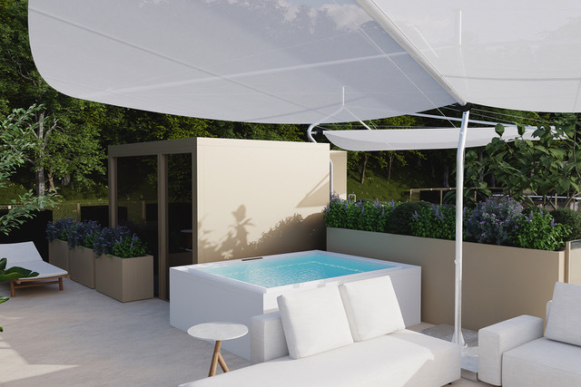Description
In a quiet and sunny location in the municipality of Pura, just 10 km from Lugano and a short distance from the Italian border, the Patio Houses project is born: four modern villas immersed in greenery, in a quality residential setting.
The houses are developed over multiple levels, combining comfort, design, and sustainability. Types with two or three bedrooms are available, all designed with natural materials, underfloor heating and cooling powered by a heat pump, basic home automation, and bioclimatic pergolas to ensure a modern and efficient environment.
The villas offer bright and well-distributed spaces, nestled in a green and peaceful context. Technology and attention to detail make this property efficient and welcoming. The property offers the possibility to integrate different furnishing packages, adaptable and customizable according to personal preferences, ensuring a coherent and high-quality style in every room. Villa A2 is composed as follows:
GROUND FLOOR
Living area with open-plan living room and kitchen, guest bathroom, laundry room, technical room.
FIRST FLOOR
Master bedroom with en-suite bathroom and terrace, two single bedrooms, full bathroom, private terraces.
ROOF FLOOR
Panoramic terrace with open view.
BASEMENT
Cellar, two covered parking spaces, valued at CHF 80,000.–
VILLA A3 SURFACES
Living area (SUL): 144.2 m²
Laundry room: 33.6 m²
Cellar room: 14.8 m²
Covered terraces: 17.7 m²
Terraces and practicable roof: 127.4 m²
Garden and pedestrian accesses: 18.4 m²
Total sales area: 214.4 m²
